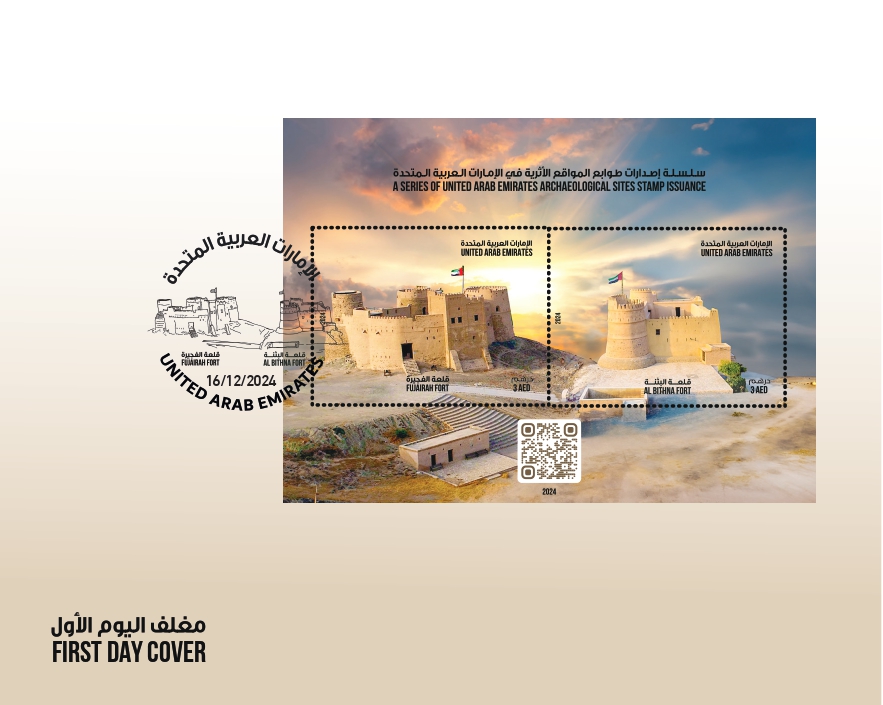Description
7X, in collaboration with Fujairah Government Media Office, has issued a special set of commemorative stamps featuring Al Bithna Fort and Fujairah Fort.
Al Bithna Fort
Nestled between a mountain range, Al Bithna Fort, the second-largest fort in Fujairah, is located in the village of Al Bithna, 13 km west of Fujairah city. Dating back to 1735 AD, the fort comprises of a conical-shaped main structure with three floors, along with a smaller tower to the north. Visitors can enter the fort through a gate no higher than one meter, leading to a spacious hall locally known as the ‘castle courtyard.’ The courtyard serves as the foundation of the fort, and its upper part features eight circular openings that cover all directions, which, during the early years, allowed defenders to position their cannons and rifles for surveillance. The fort’s height of 20 meters from the ground offers excellent visibility in all directions. According to local accounts, there was once a well in the fort, accessible via a ladder, along with a storage room that was used to stockpile food during dire times. The fort was initially damaged during the early rule of the late Mohammed bin Hamad Al Sharqi, but was later rebuilt, especially the two main towers, using mud and stones. It was restored again in the early 1970s, and the mud-brick structure remains intact to this day. The latest restoration was completed in September 2012, along with the construction of a surrounding wall.
Fujairah Fort
Fujairah Fort, one of the most significant and largest forts in the emirate, is unique for its location on a high hill in old Fujairah. The fort stand approximately 20 meters above sea level, offering a commanding view of both the sea and the entire city. Located approximately 2 km from the coastline, the fort’s design distinguishes itself from other forts in the UAE. It consists of three round towers and a fourth square-shaped tower, along with a long structure that resembles a tower. The fort is connected by a wall between the towers, forming a central hall in the center. The uneven shape of rocks that was the foundation of the fort resulted in this irregular design.
Local materials, including stone, gravel, clay, straw, and a material called Sarooj (a type of gypsum) were used during the fort’s construction. A chemical analysis using radiocarbon dating (Carbon-14) confirmed that the fort was built between 1500 and 1550 AD and was reconstructed between 1650 and 1700 AD. The first renovation took place in 1925, followed by further restoration in the mid-1960s due to the collapse of the northern tower and the square tower. Between 1998 and 2000, the Department of Heritage and Antiquities carried out extensive renovations, using the same materials originally utilized during the fort’s construction







